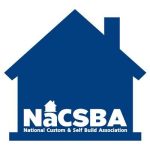Developer
Save on material and labour costs with our quick-turnaround timber frame construction for developers.
Architect
Maximize energy efficiency and other benefits with our timber frame construction expertise for architects.
Our Expertise
Eco Homes
Offsite Construction
Timber Framed
ECO Homes Direct Means Precise, Predictable, Performance

ECO FRIENDLY PRECISION ENGINEERED TIMBER FRAMED HOMES
Eco Homes Direct, design, supply and build eco friendly pre-engineered low energy timber framed homes for self build and property developers. We offer cost effective low energy builds for residential self-builders and developers, housing associations, government and social housing, care homes and retirement villages, schools and academies, sports and leisure and clubs.
Eco Homes Direct offers both open and closed panel systems incorporating airtight timber framed design and is fast and easy to construct onsite. Much of the build is prefabricated in carefully chosen manufacturing operations making our Closed Panel System with fully integrated, well insulated, airtight timber wall systems, floors & roof cassettes already fitted with electrical conduits & back boxes, plasterboard, windows and doors as necessary.
Eco Homes Direct offers a whole house approach guaranteeing high quality performance for low energy homes.
The Eco Homes timber frame panel system not only offers significant energy savings, but can also improve the living environment as the quality of air inside is cleaner than outside when using our heat, retention, ventilating systems along with our advanced applications for airtightness.
We can help you with all aspects of your project from planning, architectural designs, offsite construction, onsite erection and project management. Please get in touch to find out how we can make your project a reality.

BENEFITS OF TIMBER FRAMED
HOMES
- Onsite Construction time is faster by as much as one third.
- Weathertight in days so weather issues are reduced.
- Less onsite waste.
- Achieves CSH Codes Levels 3 and higher cost effectively.
- Excellent strength to weight ratio allowing lighter construction
- Improved sound insulation and air-tightness
- Higher thermal insulation at an economic price
- Strength for strength, concrete and steel uses 5 times more energy to produce than timber.
- Timber Frame is a dry form of construction – no drying out period. You will not get drying out cracks common in wet construction.
- Exceeds fire regulations
- Health & Safety is paramount in ALL our operations, risk assessments and method statements are insisted on at all stages of our builds
Our Updates

Economic Forestry Group sets high bar on sustainability

Eco Homes Direct takes timber frame journey from forest to family with launch of holding company

Eco Homes Direct appoints manager to lead timber frame expansion

Wincanton 3 Affordable low energy healthier homes

Basildon SUPER ECO Home EPC A+

Passive House – Three Terraced Houses in Lambeth, London – Airtight 0.2 – Meticulous attention to detail – Super Low Energy Living

Terraced House Reading – Modern Refurb, Extension & Loft Conversion – Added Value , Comfortable Living – Light, Air & Space

Compton Chamberlayne – Award Winning Eco House , Low Energy , Super e Home

Marlow – Modern Chalet Style Family Home – Healthier Living – Super e Eco 4 Build










